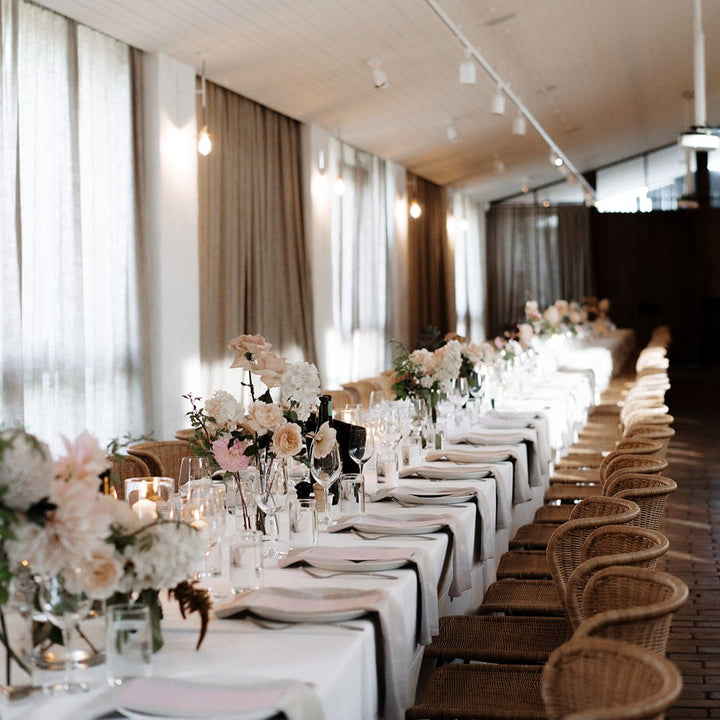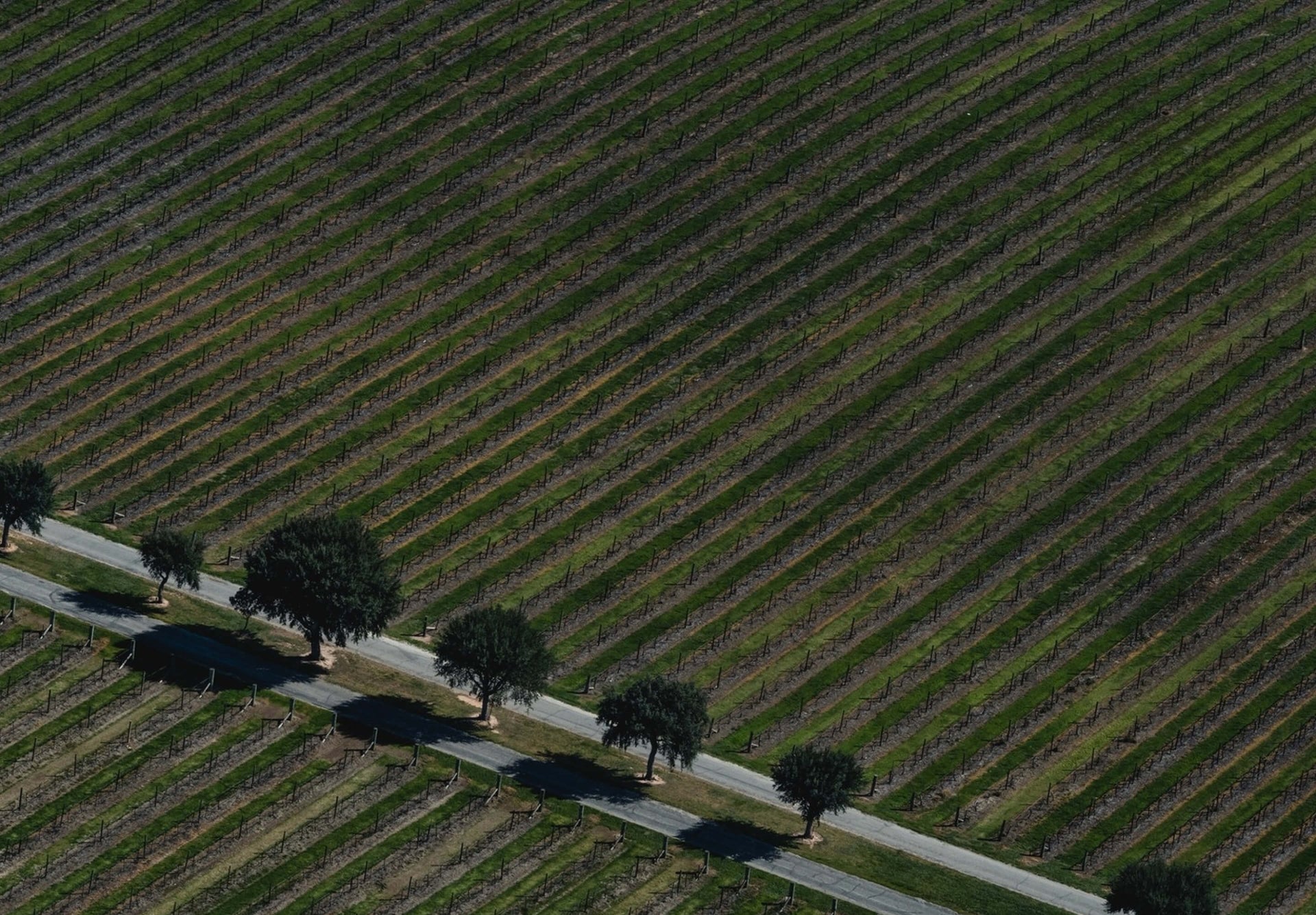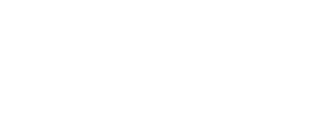
MONTAGE ROOM
From the moment you enter the foyer, considered detailing and functional elements combine to offer a setting of grand proportions. With interiors embellished by renowned designer Hecker Guthrie, this iconic space features plenty of room for entertaining, high ceilings and a classic textured palette to inspire your vision.
Ideal for your next milestone or year's end celebration, the space comfortably accommodates 200 seated or up to 380 guests for a stand-up cocktail style event.
- Boardroom: 40
- U-Shape: 40
- Classroom: 80
- Theatre: 200
- Banquent: 140
- Cocktail: 380

ASHTON TOWER
Located within the iconic Ashton Tower, the Sundown Room offers breathtaking 360-degree views of the Mitchelton Estate and the serene Goulburn River.
After standing dormant for over a decade, this 55-metre landmark has been revitalised and is now available for your next celebration. With its stunning backdrop, the Sundown Room is perfect for hosting elegant milestone celebrations, intimate cocktail parties or unforgettable engagement dinners - creating a truly magical setting for your event.
- Boardroom: 30
- U-Shape: 30
- Classroom: 40
- Theatre: 60
- Banquent: 60
- Cocktail: 100















